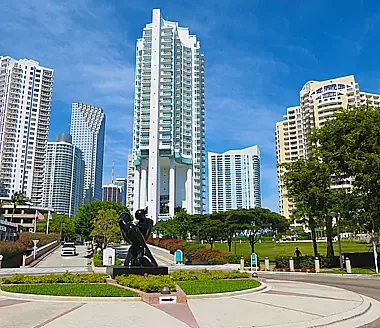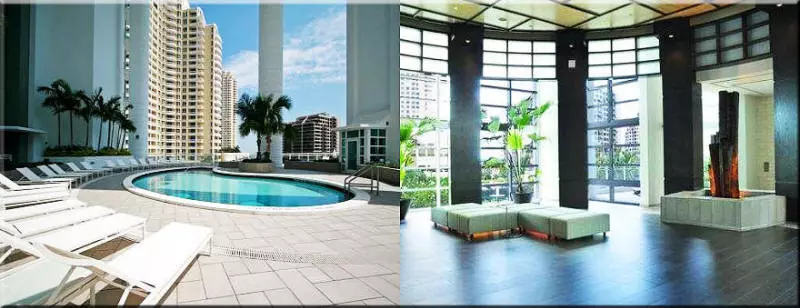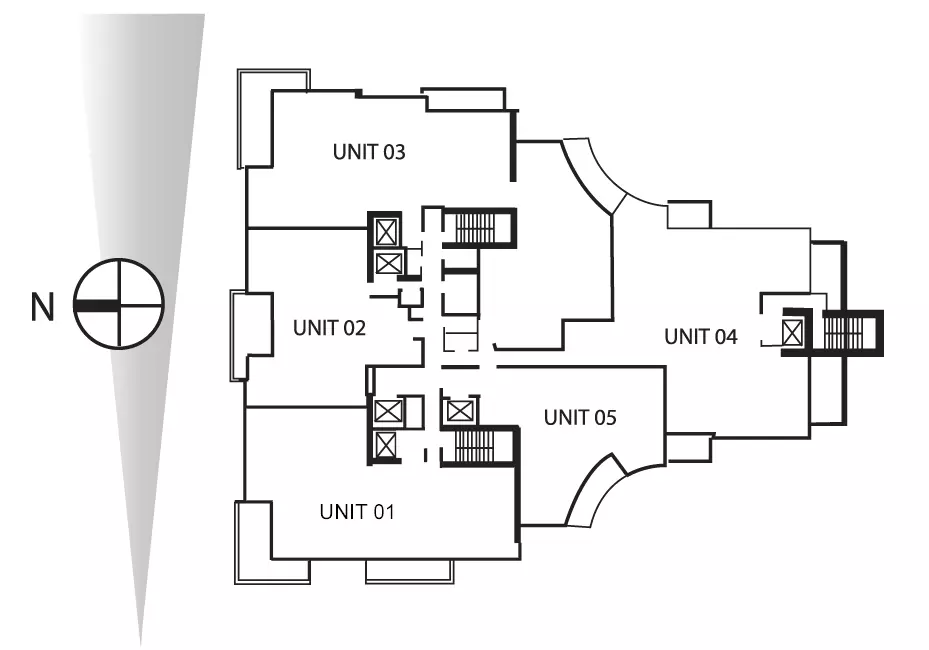This website provides comprehensive information about Asia Brickell Key. Click on the links above to access detailed information and up to date inventory of condos for sale and rent at Asia Brickell Key. You will find all the real estate details including: price, real estate taxes, year built, property floor plan size, location with map, photo gallery, request a showing and more.
Asia Brickell Key - Description
The Asia Brickell Key condominium is a luxury residential skyscraper in the Brickell Key district of Downtown Miami, Florida. The Asia Brickell Key condo tower rises 483 feet (147 meters) with 33 floors; each featuring 12' ft ceilings. Asia Brickell Key was topped out in mid-2007, and was completed structurally in January 2008.
The Asia Condo is located on the North side of Brickell Key Island right on the mouth of the Miami River. Built in 2008, Asia Brickell Key is the latest residential addition to this highly sought-after island real estate. Consisting of just 123 total condo units, many of them with unparallel ocean and city views; this building features many resort style amenities such as; 24-hr security and concierge, valet parking, gym and swimming pool just to name a few.
If you are looking to buy or rent a condo at Asia Brickell Key building you are in the right place. You won't find a website with a more comprehensive and well-presented summary of all the Asia Brickell Key condos and real estate property details.




SHARE THIS PAGE