This website provides comprehensive information about One Tequesta Point Brickell Key. Click on the links above to access detailed information and up to date inventory of condos for sale and rent at One Tequesta Point Brickell Key. You will find all the real estate details including: price, real estate taxes, year built, property floor plan size, location with map, photo gallery, request a showing and more.
One Tequesta Point Brickell Key - Description
The One Tequesta Condo is located on the North side of Brickell Key Island right on Biscayne Bay. One Tequesta Point Condo rises from Brickell Key against the backdrop of Miami's skyline. One Tequesta Point Brickell Key is clearly a structure designed for those who value style, comfort and privacy. One Tequesta Point is the first of a group of three buildings located on the North East corner of Brickell Key Miami. Built in 1995, One Tequesta Point is a 30 story building with 289 total condos. One Tequesta Point offers the best in luxury, views and location within the exclusive Brickell Key Island.
If you are looking to buy or rent a condo at One Tequesta Point Brickell Key building you are in the right place. You won't find a website with a more comprehensive and well-presented summary of all the One Tequesta Point Brickell Key condos and real estate property details.
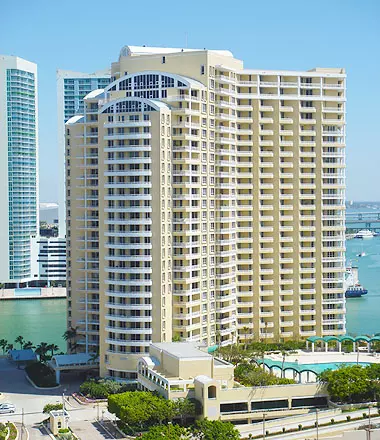
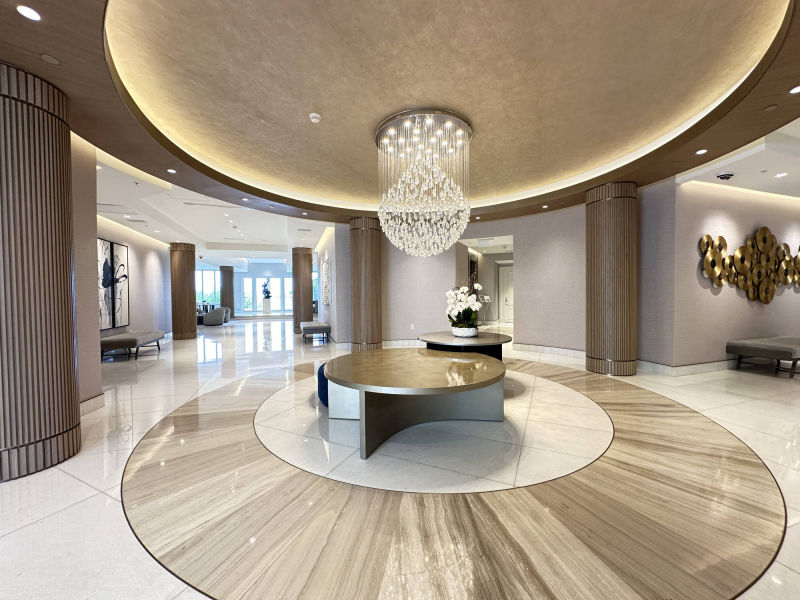
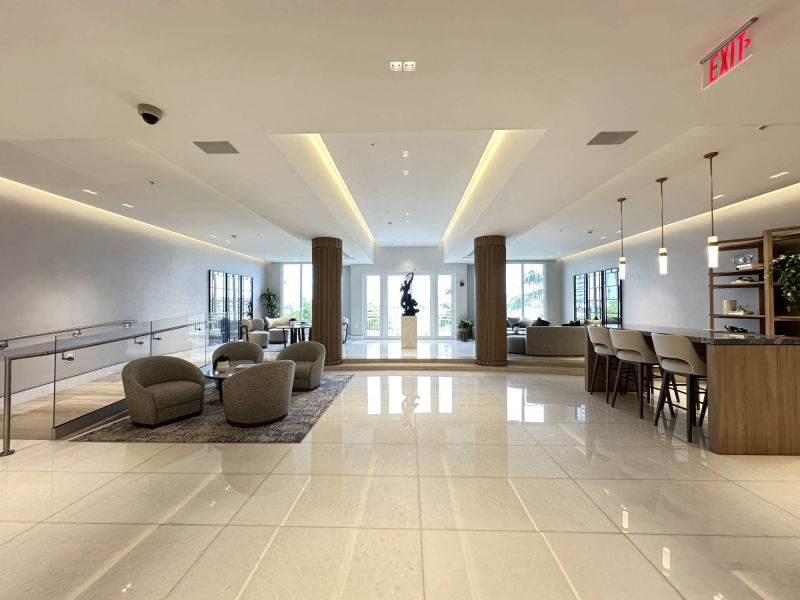
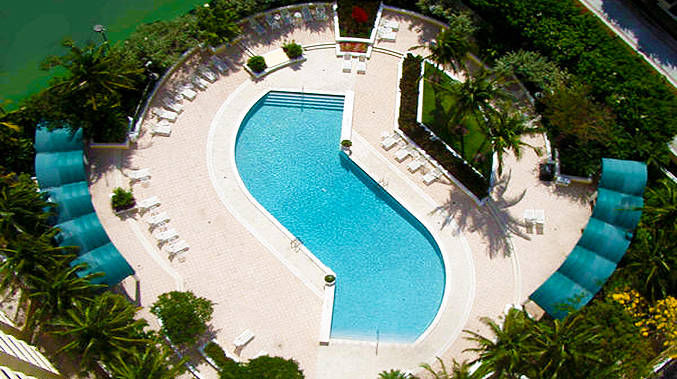
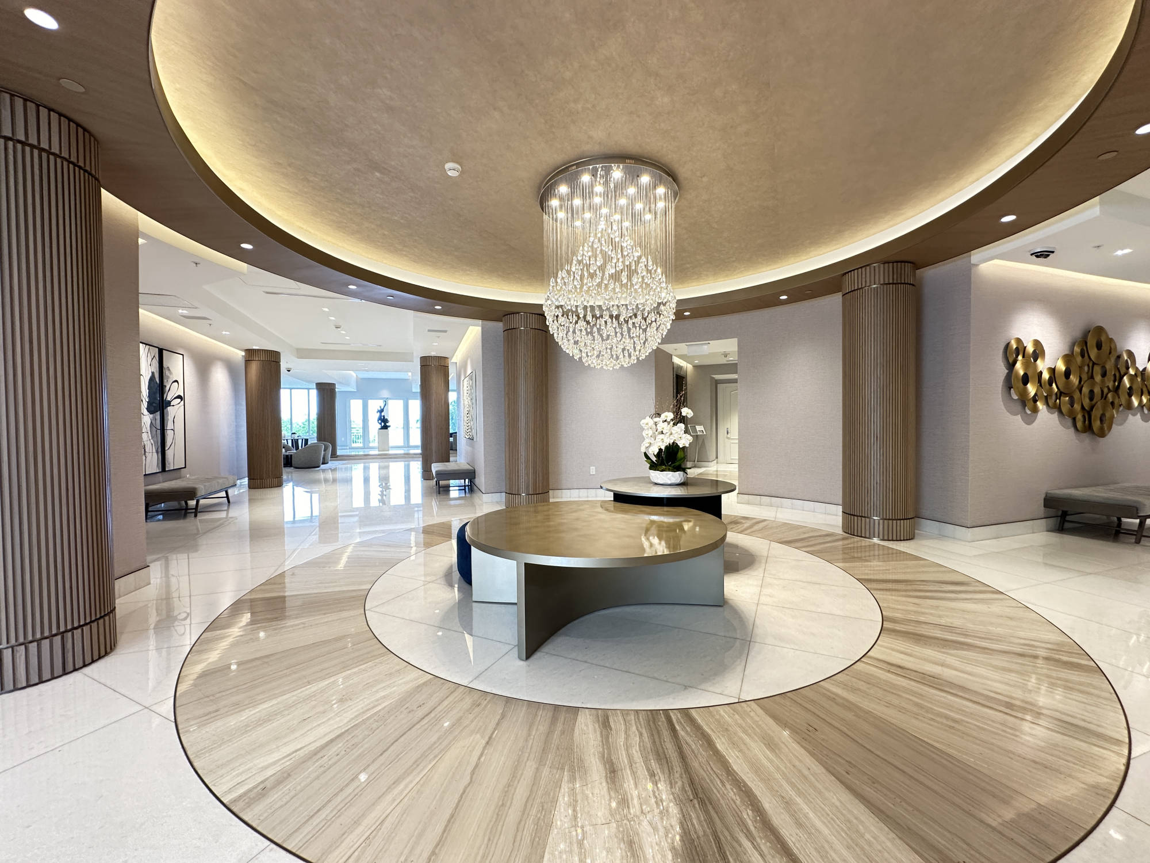
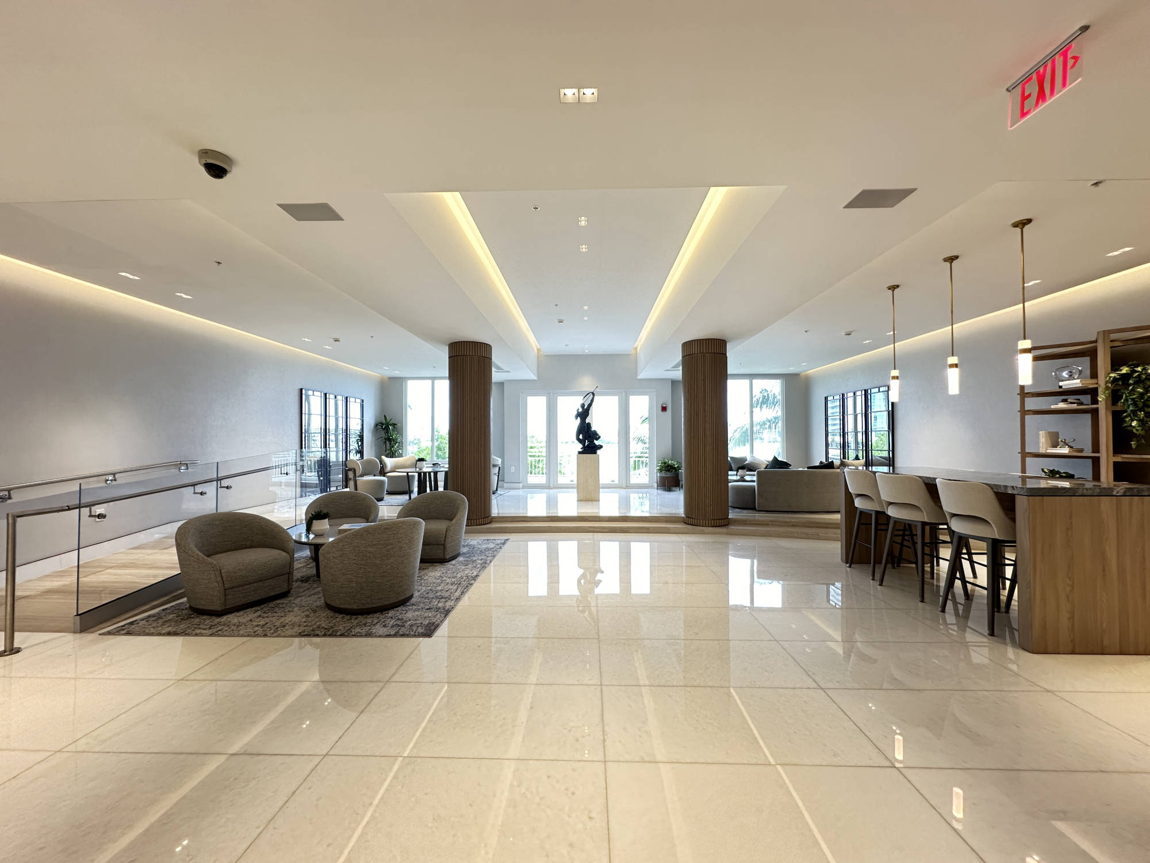
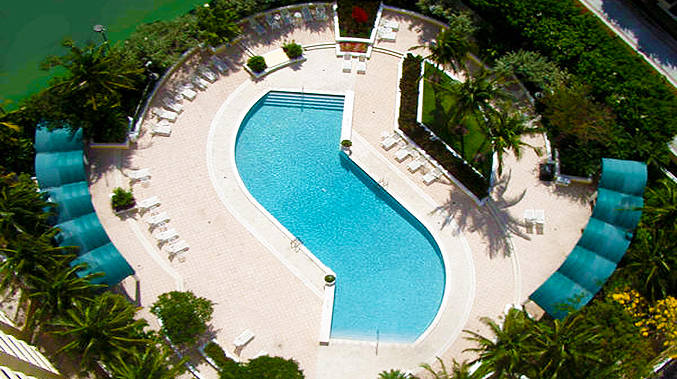
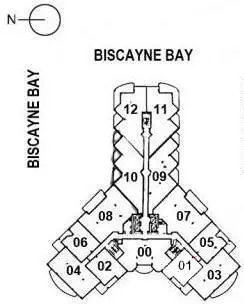
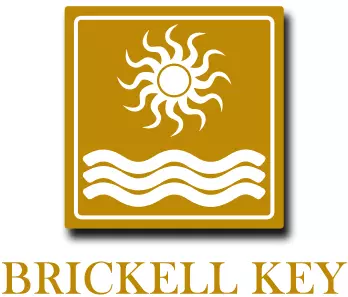
SHARE THIS PAGE