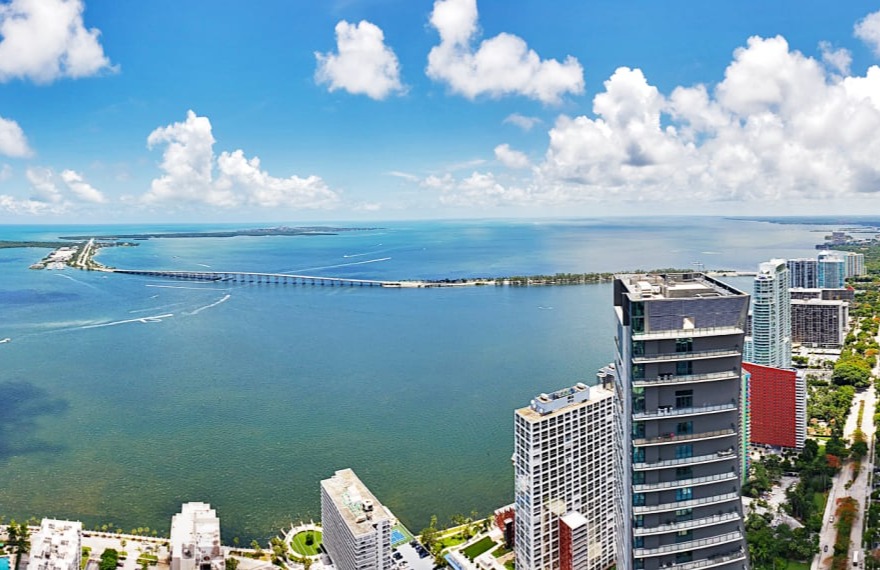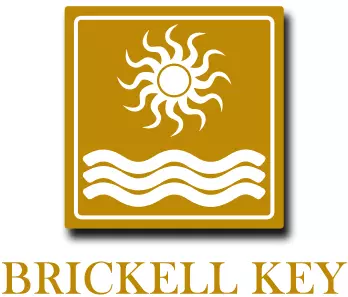• 70-story iconic centerpiece of the quintessential Miami skyline
• 80,000 square feet of amenities dedicated exclusively to the 189 residences
• State-of-the-art, high-speed private elevators
• Completely private property for residents only
• 24/7 guardhouse security and gated entrance
• Each unit comes with 2-6 valet-serviced spaces with additional private, loading and unloading areas when needed
• Private, valet drop-off bays to provide more time to disembark
• Enhanced solid concrete wall construction between residences ensures privacy and eliminates sound transmission
Lobby and Arrival Experience - Level 1
• Residents and guests enter through a stunning lobby with a series of unique spaces
• Impressive porte-cochere and lush, urban garden which creates a discrete and private, yet welcoming arrival experience
• Library lounge with coffee, tea, champagne and food options for residents and their guests
Resort Deck - Level 7
• Resort-style pool with shallow wading area and poolside cabanas
• Aquatic therapy area with stationary exercise lap pool and jacuzzi spa
• Club bar and lounge offering food and beverage service
• Children’s interactive playground and creativity room
• Children’s splash pad
• Children’s learning center with interactive art and didactic sculptures
• Dedicated area for children’s parties
• Outdoor private events pavilion and terrace
• Cinema room with scheduled programing and private screenings
• Lush gardens with tropical plants and relaxation areas
• Teen’s sports simulator
Owner’s Club - Level 67
• Stunning double-height wine and spirits lounge with private temperature-controlled storage
• Private dining room with stunning, limited edition Vaselli chef’s kitchen for intimate gatherings and special occasions
• State-of-the-art office suites with private offices, conference rooms and lounge
• Full bar featuring craft cocktails and culinary fare
Wellness Club - Level 66
• 10,000 sq. ft. spa and gym
• Private his, hers, and couples spa suites, each complete with its own infrared sauna, steam shower, whirlpool and treatment area
• Expansive Technogym designed and equipped gym with weight room, high intensity interval training (HIIT) zone, and yoga studio
• Juice and nutrition wellness bar for healthy post-workout food and beverages
• Hot and cold plunge pools, meditation room, treatment rooms, beauty suite, and barbershop
• Generous outdoor sun terrace and yoga pavilion to enjoy from sunrise to sunset
• Golf simulator
Guest Suites - Level 10
• Fully furnished, Antonio Citterio designed private suites exclusively for residents’ guests and their families
Rooftop Observatory - Level 70
• Rooftop pool with breathtaking views 850 ft. in the sky
• Two-story soaring atrium with lush planting and serene seating areas
• Rooftop lounge bar with craft cocktails and culinary fare
• Poolside service


SHARE THIS PAGE